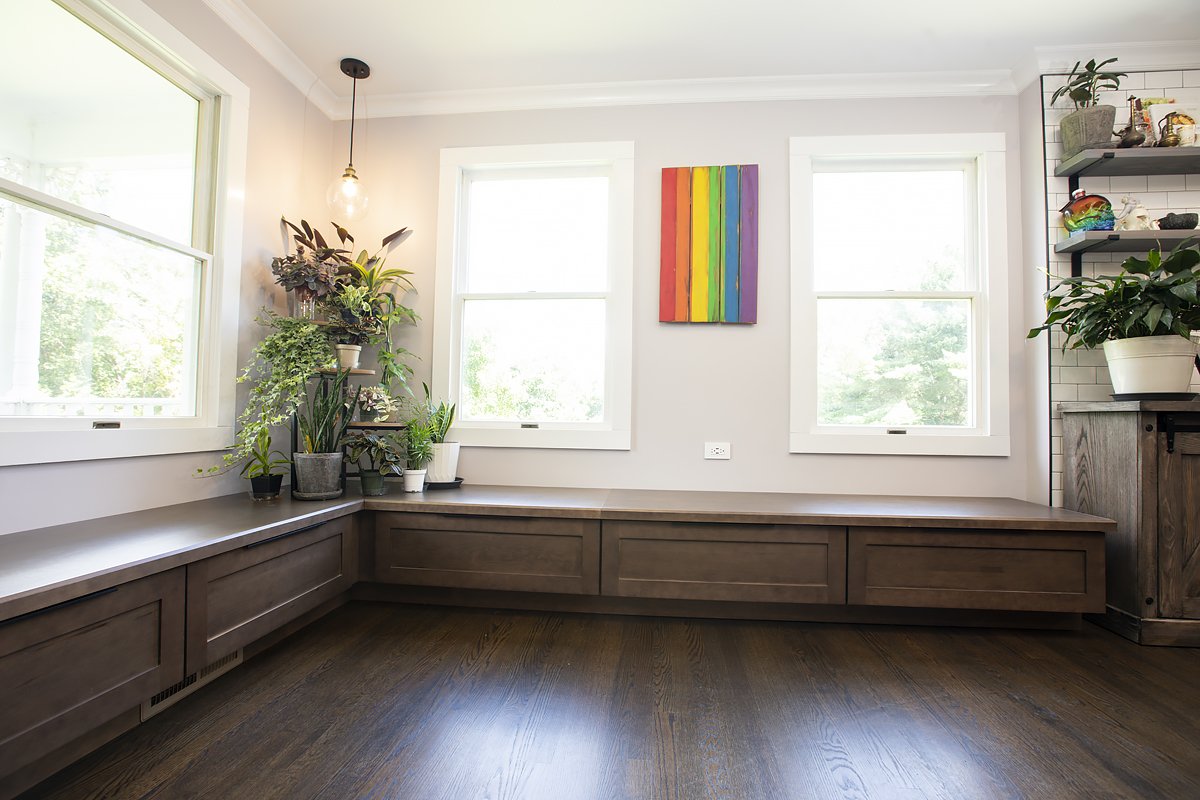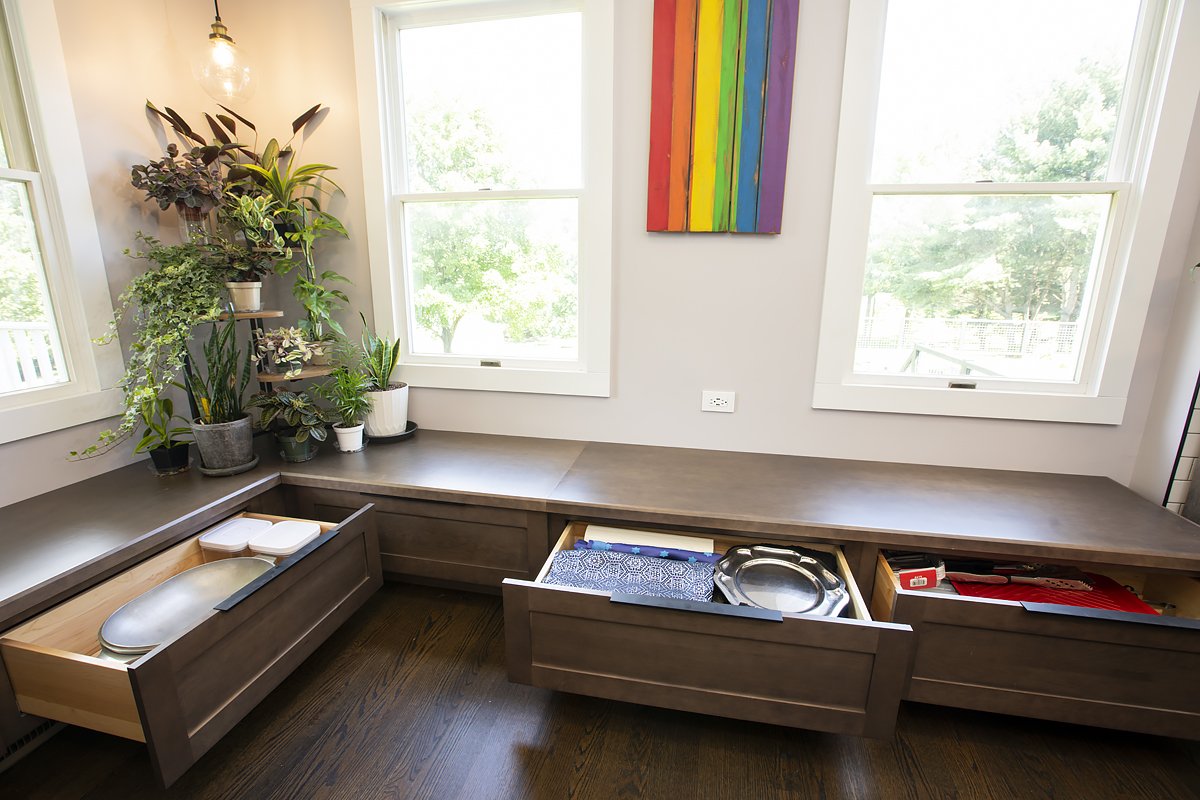Goshen Kitchen Renovation
Complete gut renovation of a 1980’s kitchen combining two rooms to create new open floorplan including a 12’ long island

New enlarged kitchen

12' long island w/ beverage cooler & seating

12' long island w/ built-in pantry & banquette on back walls

New built-in pantry & banquette

Before

Progress Pic - wall removed

Progress Pic - drywall & new hardwood installed

After

Before - previously a formal dining room

After - new enlarged kitchen

Before - previously a formal dining room

After - banquette seating

After - storage below banquette